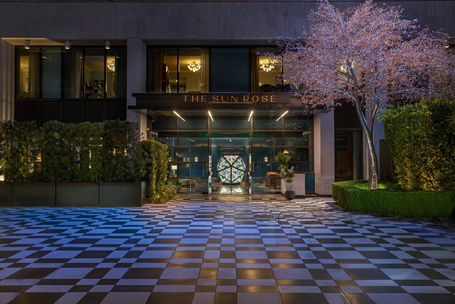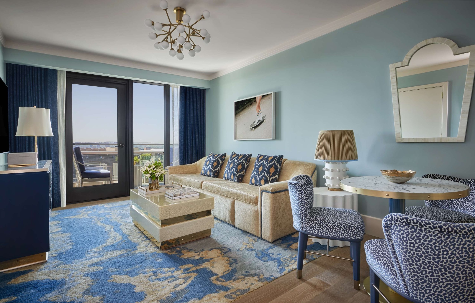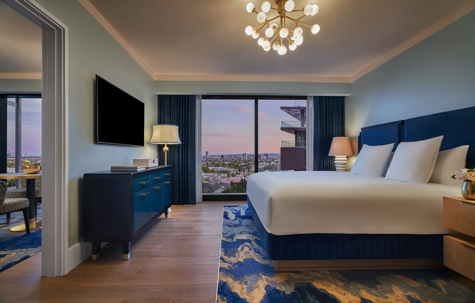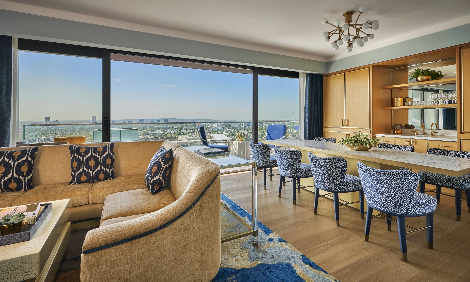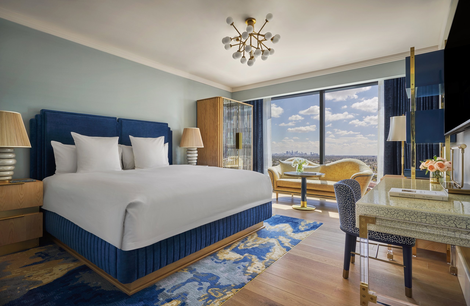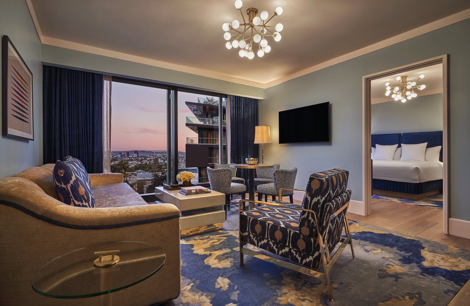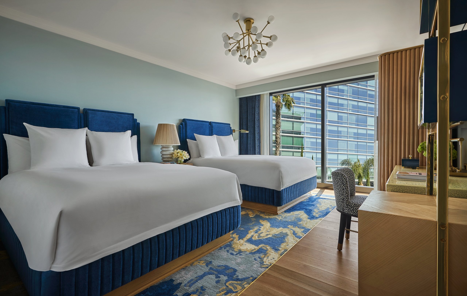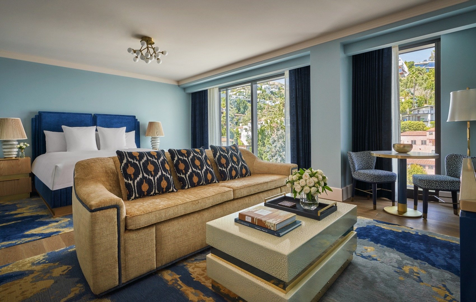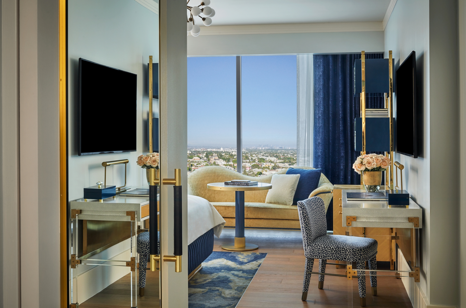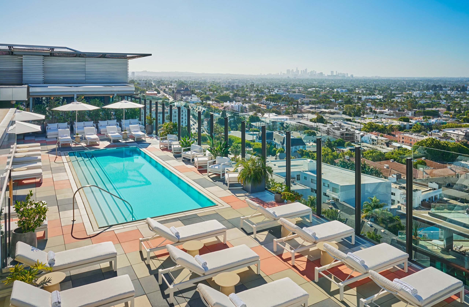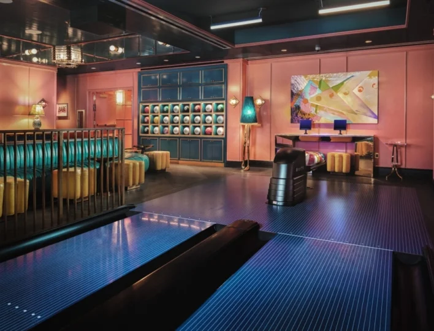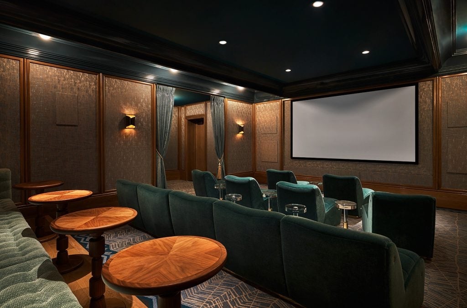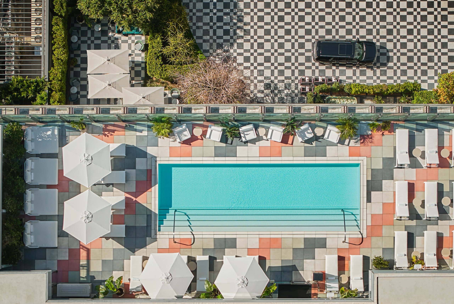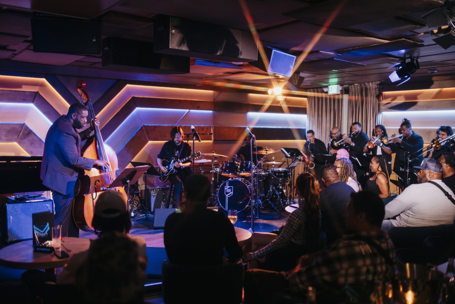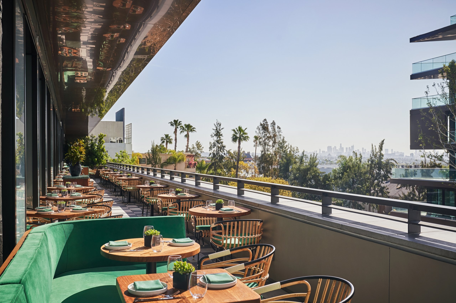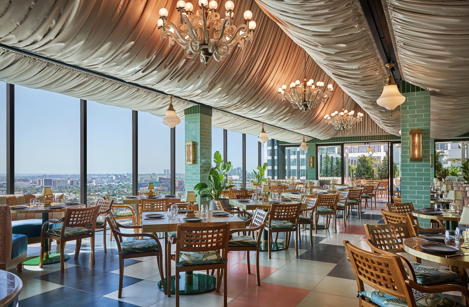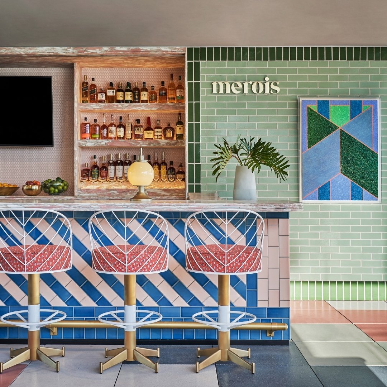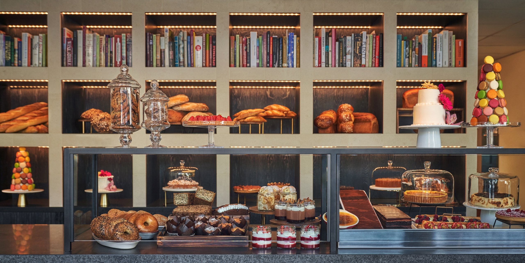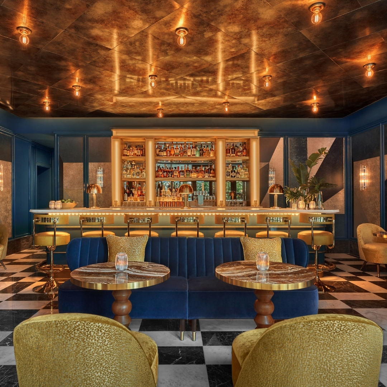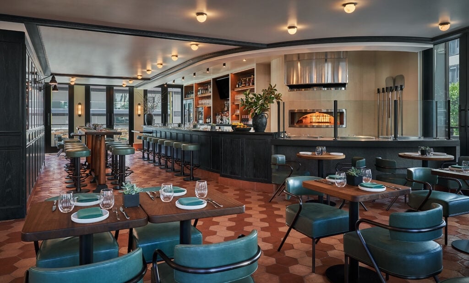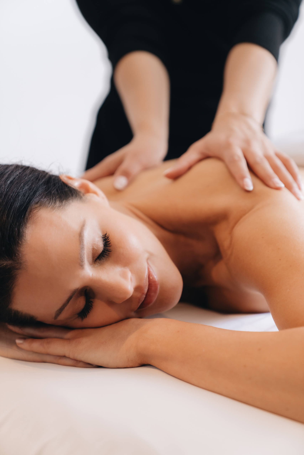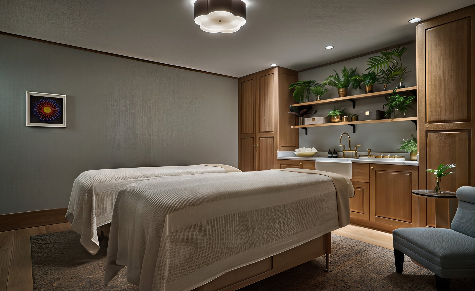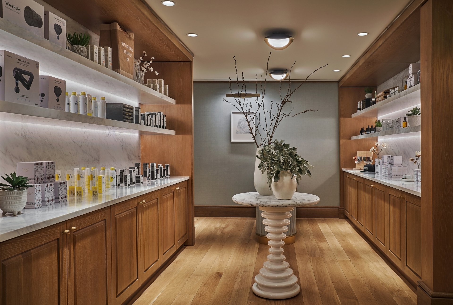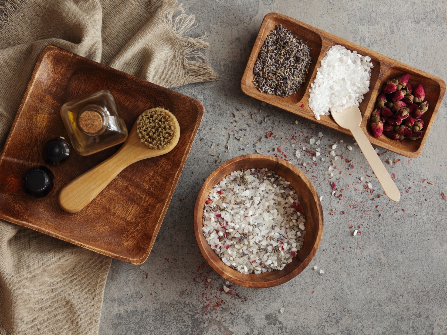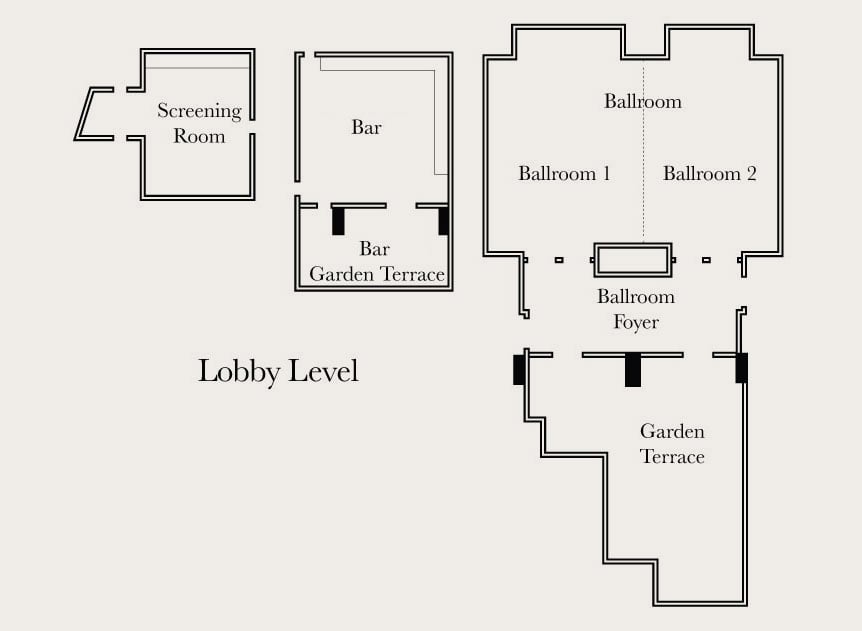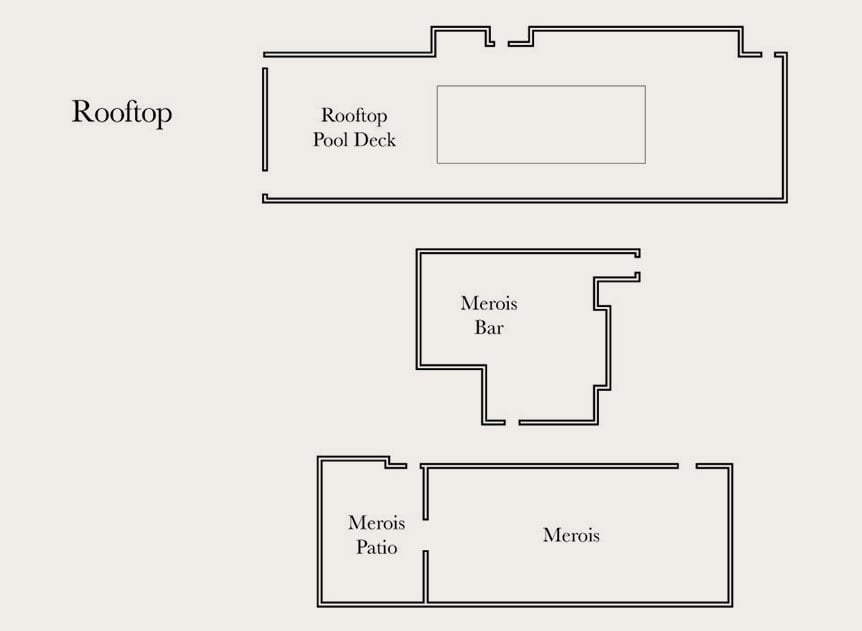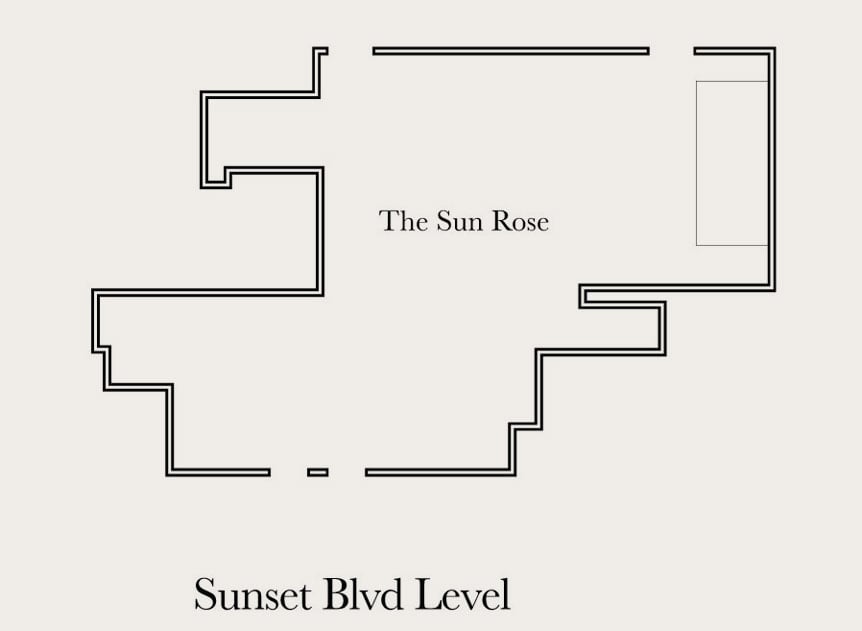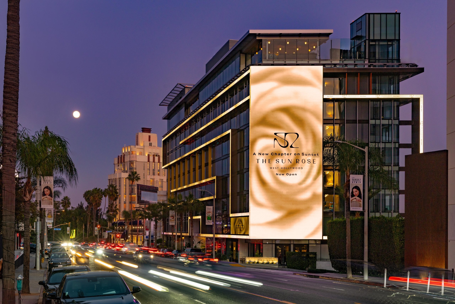
Hotel Fact Sheet
Discover The Sun Rose West Hollywood, a vibrant destination featuring 149 luxury guestrooms, including 37 stunning suites, alongside an additional 40 private residences.
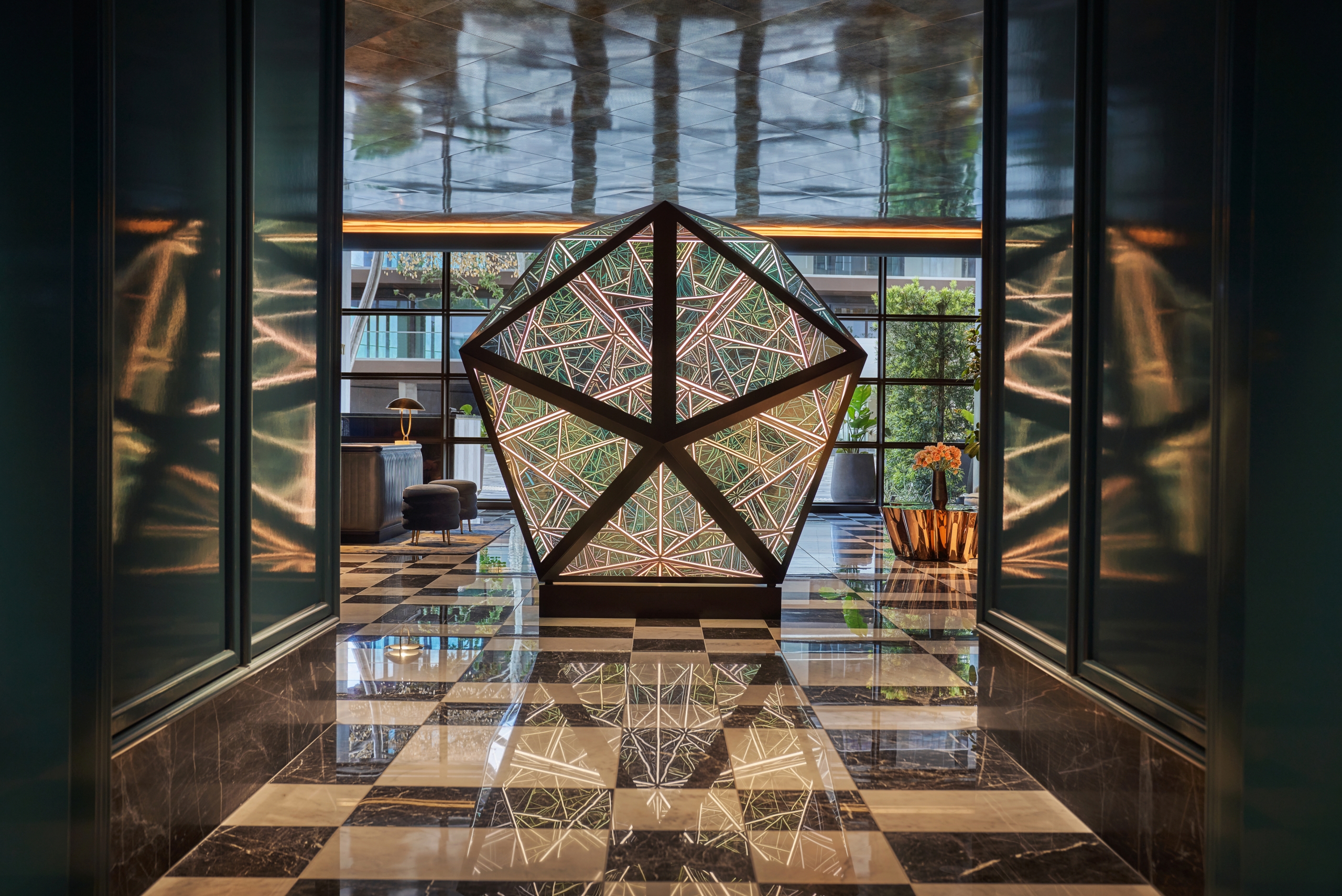
Design
The Sun Rose West Hollywood redefines modern hotel design and urban living, offering an environment that feels both deeply rooted in the neighborhood and refreshingly forward-thinking. Designed by the internationally acclaimed Ehrlich Yanai Rhee Chaney Architects and brought to life by Cuningham Group Architects, our hotel masterfully blurs the line between indoor and outdoor spaces, creating seamless connections to sweeping, breathtaking views.
Inside, Martin Brudnizki Design Studio’s interiors celebrate laid-back California glamour through the exquisite interplay of two captivating design concepts: the warm glow of Los Angeles at dusk and the serene fluidity of ocean waves.
Accommodations
Every guestroom at The Sun Rose West Hollywood is a masterclass in design, where classic sophistication effortlessly meets a vibrant modern twist. Imagine sleek, clean lines harmonizing with warm brass accents, while decadent Art Deco-inspired light fixtures cast a flattering glow. Luxurious, bespoke headboards anchor each space, thoughtfully paired with an eclectic collection of curated artworks and seamlessly integrated cutting-edge technology. It’s an inspiring retreat where every detail is a discovery.
Amenities
Rooftop Pool and Bar
Multi-Purpose Live Entertainment Venue
Curated Art Collection
Meeting and Event Spaces
Screening Room
Bowling Alley
State-Of-The-Art Fitness Center
Dining & Entertainment
Bar Sun Rose: This isn’t just a bar; it’s a vibrant destination that welcomes you from evening cocktails to the heart of late-night conversations. Indulge in an elevated menu of small bites curated to perfection, alongside our signature dining experience that seamlessly transitions from day to evening with both chic indoor and alluring outdoor seating.
- Merois: Perched on the rooftop, Merois is a breathtaking celebration of Los Angeles’s open-air allure. Here, Chef Wolfgang Puck’s visionary artistry takes center stage, spotlighting a menu that masterfully weaves the sophisticated subtleties of Japanese, Southeast Asian, and French/California cuisine.
- Bar Merois: Settle into our cozy, casual lounge and bar seating, perfectly anchored by a roaring central fireplace, and immerse yourself in gorgeous West Hollywood hillside views. Join us for a curated menu of Wolfgang Puck favorites and exquisitely crafted drinks, making every moment an elevated escape.
Wellness
At approximately 5,000 square feet, The Spa at Sun Rose offers an expansive haven for rejuvenation. Discover your personal escape within its four tranquil treatment rooms, two invigorating steam rooms, and a state-of-the-art fitness center.
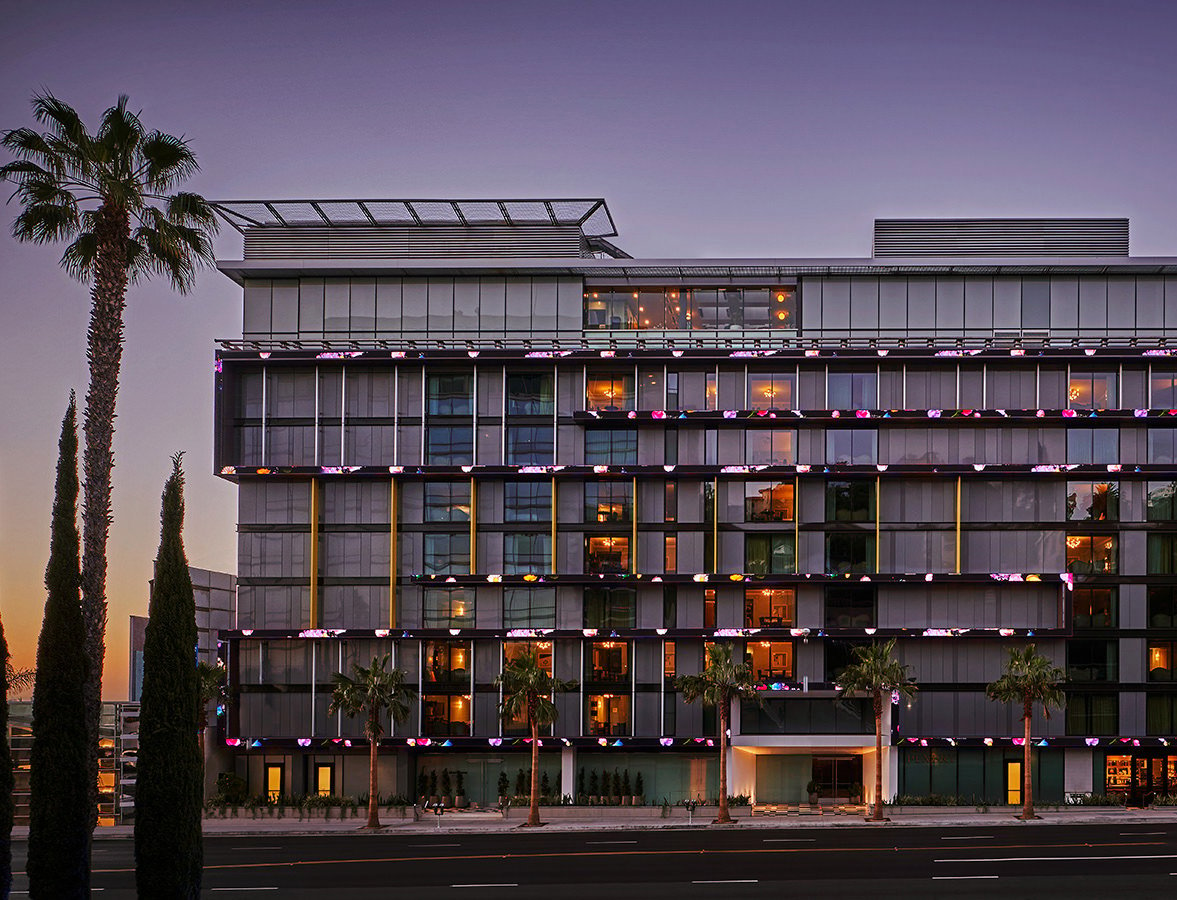
Residences
Discover the unparalleled luxury of Sun Rose Residences West Hollywood, a curated collection of 40 private homes ranging from approximately 2,000 sq. ft. to over 6,000 sq. ft. Each residence is magnificently enhanced by panoramic views sweeping across Downtown Los Angeles, Beverly Hills, and the vibrant greater area.
Owners enjoy an exclusive suite of amenities, including a private rooftop pool, a state-of-the-art fitness center, a sophisticated lounge, and a dedicated wine room. A highly personalized experience is ensured by our dedicated staff, delivering bespoke services from bespoke catering to in-residence dining. With unique floor plans offering from two to four bedrooms, your perfect Los Angeles haven awaits.
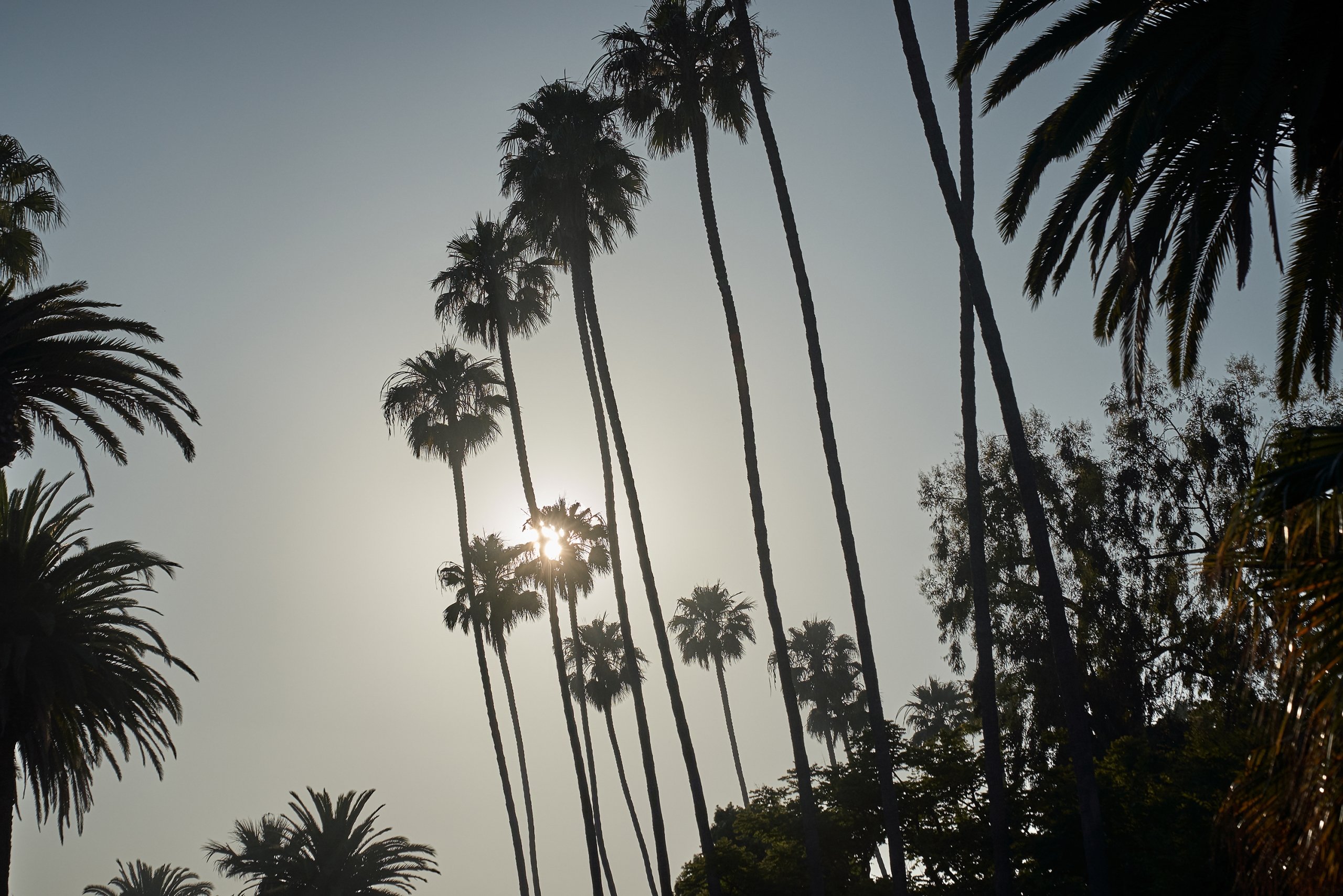
Location
The Sun Rose West Hollywood is perfectly situated at the vibrant intersection of Sunset Boulevard and Olive Drive – right in the middle of all the action on the legendary Sunset Strip.
Hotel Floorplans
Capacity Charts
| Function Space | Square Footage | Dimensions (FT.) | Ceiling (FT.) | Rounds | Classroom | Conference | Dinner King Table | U-Shape | Theatre | Reception |
|---|---|---|---|---|---|---|---|---|---|---|
| Lobby Level | ||||||||||
| Ballroom | 2,300 | 41 x 54 | 11 | 130 | 75 | - | - | 20 | 200 | 300 |
| Ballroom 1 | 1,175 | 41 x 29 | 11 | 72 | 52 | - | - | 22 | 156 | 160 |
| Ballroom 2 | 1,000 | 41 x 25 | 11 | 72 | 42 | - | - | 22 | 126 | 140 |
| Ballroom Foyer | 750 | 50 x 15 | 10 | - | - | - | - | - | - | 50 |
| Garden Terrace | - | - | - | 60 | - | - | - | - | 84 | 100 |
| Screen Room | 500 | 20 x 24 | 10 | - | - | - | - | - | 18 | 20 |
| Bar | 800 | 28 x 28 | - | - | - | - | - | - | - | 300 |
| Lower Level | ||||||||||
| The Bowling Alley | 1,430 | 50 x 38 | 11 | - | - | - | - | - | - | 300 |
| The State Room | 1,240 | 34 x 52 | 11 | - | - | - | - | - | 198 | 300 |
| The Boardroom | 390 | 26 x 15 | 9 | - | - | 20 | - | 25 | - | 300 |
| Sunset Blvd Level | ||||||||||
| Live at The Sun Rose | 2,300 | 57 x 25 | 11 | - | - | - | - | - | - | 150 |
| The Pavilion | 2,000 | - | - | - | - | - | - | - | - | 150 |
| Rooftop | ||||||||||
| Merois | 1,450 | 57 x 25 | - | - | - | - | - | - | - | 300 |
| Bar Merois | 800 | 32 x 25 | 10 | - | - | - | - | - | - | 300 |
| Merois Patio | 475 | 19 x 25 | 10 | - | - | - | - | - | - | 300 |
| Pool Deck | 2,195 | - | - | - | - | - | - | - | - | 300 |
